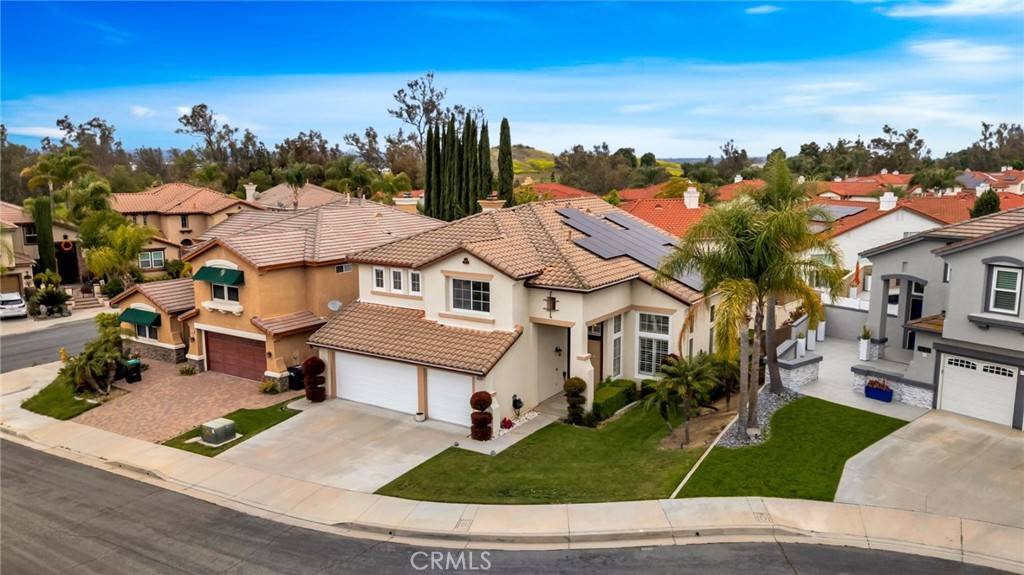5 Beds
3 Baths
2,673 SqFt
5 Beds
3 Baths
2,673 SqFt
OPEN HOUSE
Sat May 31, 11:00am - 3:00pm
Sun Jun 01, 11:00am - 3:00pm
Key Details
Property Type Single Family Home
Sub Type Single Family Residence
Listing Status Active
Purchase Type For Sale
Square Footage 2,673 sqft
Price per Sqft $441
MLS Listing ID OC25098929
Bedrooms 5
Full Baths 3
HOA Y/N No
Year Built 1998
Lot Size 5,671 Sqft
Property Sub-Type Single Family Residence
Property Description
Location
State CA
County San Bernardino
Area 682 - Chino Hills
Rooms
Main Level Bedrooms 1
Interior
Interior Features Separate/Formal Dining Room, Granite Counters, High Ceilings, Recessed Lighting, Bedroom on Main Level, Walk-In Closet(s)
Heating Central
Cooling Central Air
Flooring Carpet, Wood
Fireplaces Type Family Room
Fireplace Yes
Appliance Gas Oven, Gas Range, Microwave, Refrigerator, Water Heater
Laundry Inside
Exterior
Parking Features Driveway, Garage
Garage Spaces 3.0
Garage Description 3.0
Pool None
Community Features Biking, Curbs, Dog Park, Foothills, Fishing, Golf, Hiking, Horse Trails, Near National Forest, Park, Ravine, Storm Drain(s), Street Lights, Suburban, Sidewalks
Utilities Available Cable Connected, Electricity Connected, Natural Gas Connected, Phone Connected, Sewer Connected, Water Connected
View Y/N Yes
View Park/Greenbelt, Hills, Peek-A-Boo
Roof Type Spanish Tile
Accessibility None
Porch Concrete
Attached Garage Yes
Total Parking Spaces 3
Private Pool No
Building
Lot Description 0-1 Unit/Acre
Dwelling Type House
Story 2
Entry Level Two
Sewer Public Sewer
Water Public
Architectural Style Spanish
Level or Stories Two
New Construction No
Schools
Elementary Schools Wickman
Middle Schools Townsend
High Schools Chino Hills
School District Chino Valley Unified
Others
Senior Community No
Tax ID 1017054700000
Acceptable Financing Cash, Cash to Existing Loan, Cash to New Loan, Conventional, Contract, FHA, VA Loan
Horse Feature Riding Trail
Listing Terms Cash, Cash to Existing Loan, Cash to New Loan, Conventional, Contract, FHA, VA Loan
Special Listing Condition Standard

THE SERVICE YOU DESERVE IN
A REALTOR YOU CAN TRUST
My priority is ensuring you have all the possible tools and knowledge needed to reach your real estate goals.






