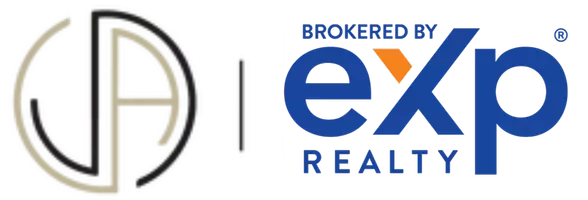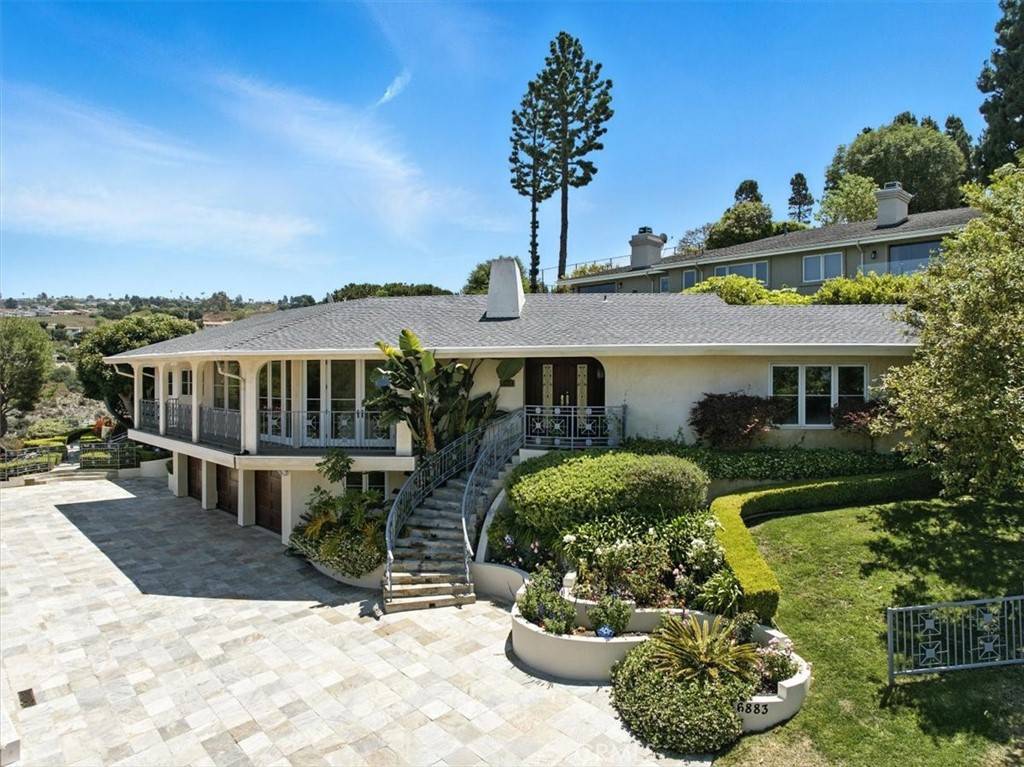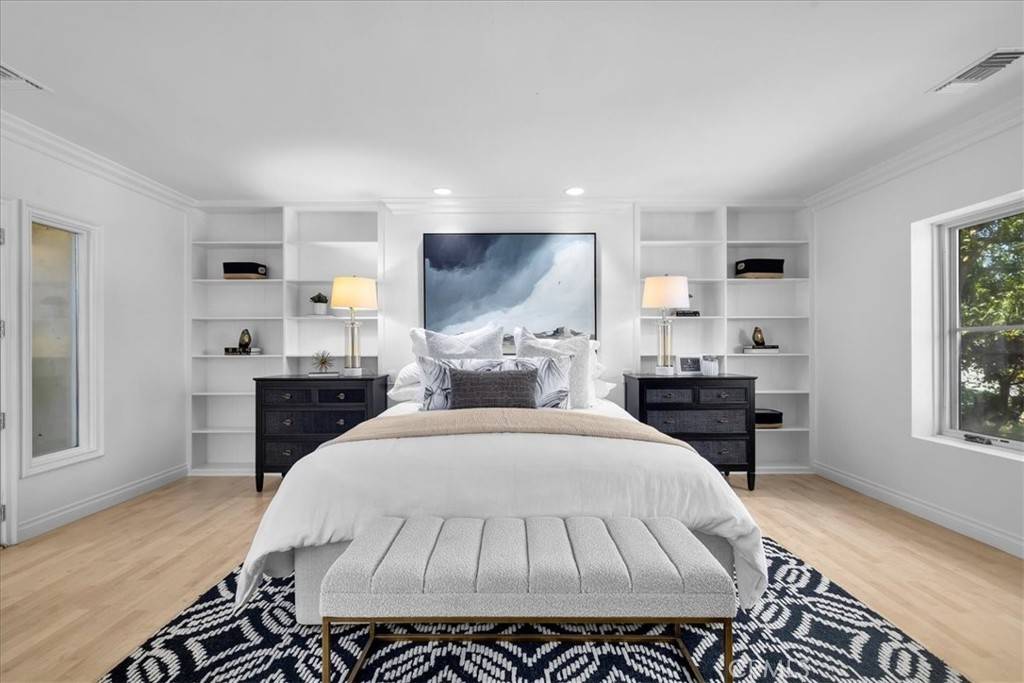6 Beds
5 Baths
3,220 SqFt
6 Beds
5 Baths
3,220 SqFt
OPEN HOUSE
Sat Jun 21, 1:00pm - 4:00pm
Sun Jun 22, 1:00pm - 4:00pm
Tue Jun 24, 12:00pm - 2:00pm
Key Details
Property Type Single Family Home
Sub Type Single Family Residence
Listing Status Active
Purchase Type For Sale
Square Footage 3,220 sqft
Price per Sqft $854
MLS Listing ID PV25136161
Bedrooms 6
Full Baths 2
Half Baths 1
Three Quarter Bath 2
HOA Y/N No
Year Built 1968
Lot Size 0.636 Acres
Property Sub-Type Single Family Residence
Property Description
Natural light floods the open layout through oversized windows and floor-to-ceiling glass doors that open to a front balcony, creating seamless indoor/outdoor flow. Marble flooring extending throughout the living areas and granite counters in the kitchen add refined elegance, complemented by fresh interior paint that enhances the home's bright, inviting atmosphere.
A full-size elevator and a three-car garage add convenience to high-end living. The primary suite serves as a private retreat with built-in wall units, a spa tub, a serene atrium patio, and a large walk-in closet, while four additional bedrooms are thoughtfully arranged on the same level for family comfort.
Step outside to beautifully manicured grounds dotted with mature fruit trees including oranges, peaches, and lemons. The backyard offers three distinct seating areas with stunning ocean views, a built-in BBQ and granite topped bar with seating, an impressive outdoor fountain, and a fire pit where evenings under the stars become a cherished routine. Custom landscape lighting enhances the setting, making this space ideal for gatherings or quiet moments alike...
Location
State CA
County Los Angeles
Area 174 - Crest
Rooms
Main Level Bedrooms 5
Interior
Interior Features Balcony, Breakfast Area, Block Walls, Separate/Formal Dining Room, Eat-in Kitchen, Elevator, Granite Counters, Open Floorplan, Pantry, Recessed Lighting, Storage, Wired for Sound, All Bedrooms Up, Bedroom on Main Level, Jack and Jill Bath, Main Level Primary, Primary Suite, Walk-In Closet(s)
Heating Central
Cooling None
Flooring See Remarks, Stone
Fireplaces Type Living Room
Inclusions Washer, Dryer, Refrigerator.
Fireplace Yes
Appliance 6 Burner Stove, Double Oven, Dishwasher, Gas Cooktop, Disposal, Refrigerator, Range Hood, Water Softener, Water Purifier, Dryer, Washer
Laundry Washer Hookup, Electric Dryer Hookup, Gas Dryer Hookup, Inside, Laundry Room
Exterior
Exterior Feature Lighting
Parking Features Door-Multi, Driveway, Garage, Garage Door Opener, Private, Garage Faces Side
Garage Spaces 3.0
Garage Description 3.0
Fence Excellent Condition
Pool None
Community Features Curbs, Storm Drain(s), Street Lights, Suburban, Sidewalks
Utilities Available Cable Available, Electricity Available, Natural Gas Available, Phone Available, Sewer Connected, Water Available
View Y/N Yes
View Coastline, Canyon, Ocean, Panoramic, Water
Roof Type See Remarks
Accessibility None
Porch Open, Patio, Stone, Wrap Around
Attached Garage Yes
Total Parking Spaces 3
Private Pool No
Building
Lot Description 0-1 Unit/Acre
Dwelling Type House
Faces West
Story 2
Entry Level Two
Foundation See Remarks
Sewer Public Sewer
Water Public
Architectural Style Contemporary
Level or Stories Two
New Construction No
Schools
High Schools Palos Verdes
School District Palos Verdes Peninsula Unified
Others
Senior Community No
Tax ID 7588003019
Security Features Security System
Acceptable Financing Cash, Cash to New Loan, Conventional, 1031 Exchange, FHA, VA Loan
Listing Terms Cash, Cash to New Loan, Conventional, 1031 Exchange, FHA, VA Loan
Special Listing Condition Standard
Virtual Tour https://vimeo.com/1094588875?share=copy#t=0

THE SERVICE YOU DESERVE IN
A REALTOR YOU CAN TRUST
My priority is ensuring you have all the possible tools and knowledge needed to reach your real estate goals.






