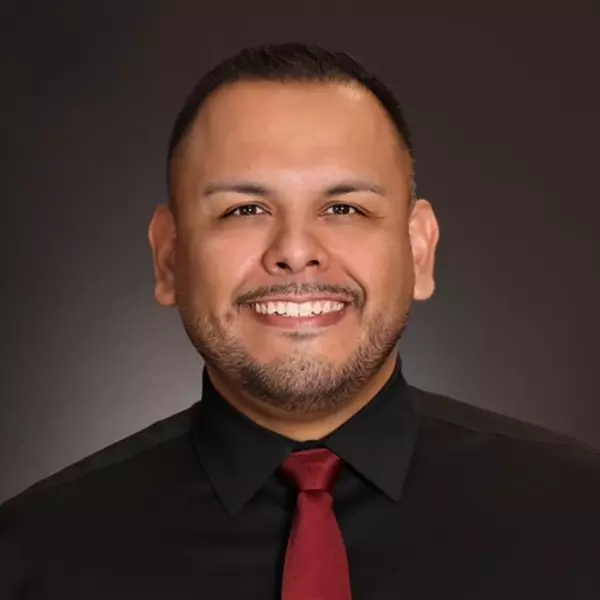$2,030,000
$1,995,000
1.8%For more information regarding the value of a property, please contact us for a free consultation.
4 Beds
3 Baths
3,081 SqFt
SOLD DATE : 08/22/2022
Key Details
Sold Price $2,030,000
Property Type Single Family Home
Sub Type Single Family Residence
Listing Status Sold
Purchase Type For Sale
Square Footage 3,081 sqft
Price per Sqft $658
Subdivision Poway
MLS Listing ID 220016656SD
Sold Date 08/22/22
Bedrooms 4
Full Baths 2
Half Baths 1
HOA Y/N No
Year Built 1978
Lot Size 0.750 Acres
Property Sub-Type Single Family Residence
Property Description
A unique opportunity to live in a neighborhood that rarely has homes on the market. Overlooking Maderas Golf Course and surrounded by canyon and privacy, this home exceeds the Country in the City life that Poway has to offer. This single story home on .75 mostly landscaped acres has many features including an 8x16 wine room with a 900 bottle wine cellar that is climate and humidity controlled, a separate wine fridge in the dining room that holds approximately an additional 150 bottles, extra large primary bedroom, spa bathroom with a steam shower and large soaking tub, a large walk in closet, custom kitchen with a DCS commercial 6 burner gas cooktop, built in double oven, Sub Zero built in refrigerator, expansive views to the canyon from the many windows and French doors. There are multiple outdoor sitting areas all with views including a large gas fire pit, an extra large and deep pool with spa and an expansive deck with a built in BBQ area with sink and a refrigerator. I could go on and on but this is a must see so make an appointment today to view this very special home. Equipment: Garage Door Opener,Pool/Spa/Equipment Sewer: Sewer Connected Frontage: Canyon, Open Space
Location
State CA
County San Diego
Area 92064 - Poway
Zoning R-1:SINGLE
Interior
Interior Features Separate/Formal Dining Room, All Bedrooms Down, Bedroom on Main Level, Main Level Primary, Walk-In Pantry, Wine Cellar, Walk-In Closet(s)
Heating Forced Air, Natural Gas
Cooling Central Air, Gas
Flooring Carpet, Wood
Fireplaces Type Family Room, Gas Starter, Living Room
Fireplace Yes
Appliance 6 Burner Stove, Barbecue, Built-In, Double Oven, Dishwasher, Gas Cooking, Disposal, Gas Water Heater, Microwave, Refrigerator, Water Softener, Trash Compactor, Warming Drawer
Laundry Electric Dryer Hookup, Gas Dryer Hookup, Laundry Room
Exterior
Exterior Feature Fire Pit
Parking Features Driveway
Garage Spaces 3.0
Garage Description 3.0
Fence Partial
Pool In Ground
View Y/N Yes
View Golf Course, Mountain(s)
Porch Covered, Deck
Attached Garage Yes
Total Parking Spaces 15
Building
Lot Description Drip Irrigation/Bubblers, Sprinkler System
Story 1
Entry Level One
Level or Stories One
Others
Senior Community No
Tax ID 2731340100
Acceptable Financing Cash, Conventional, FHA, VA Loan
Listing Terms Cash, Conventional, FHA, VA Loan
Financing Conventional
Read Less Info
Want to know what your home might be worth? Contact us for a FREE valuation!

Our team is ready to help you sell your home for the highest possible price ASAP

Bought with Joel Blumenfeld • Berkshire Hathaway HomeService
THE SERVICE YOU DESERVE IN
A REALTOR YOU CAN TRUST
My priority is ensuring you have all the possible tools and knowledge needed to reach your real estate goals.
3111 Camino Del Rio North, Suite 400, Diego, CA, 92108, United States






