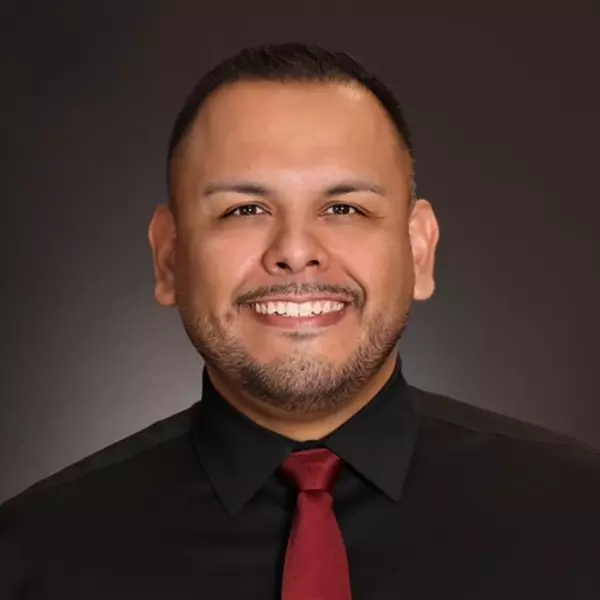$540,000
$527,500
2.4%For more information regarding the value of a property, please contact us for a free consultation.
4 Beds
3 Baths
2,434 SqFt
SOLD DATE : 02/13/2021
Key Details
Sold Price $540,000
Property Type Single Family Home
Sub Type Single Family Residence
Listing Status Sold
Purchase Type For Sale
Square Footage 2,434 sqft
Price per Sqft $221
MLS Listing ID IV20264567
Sold Date 02/13/21
Bedrooms 4
Full Baths 3
HOA Y/N No
Year Built 1989
Lot Size 9,600 Sqft
Property Sub-Type Single Family Residence
Property Description
BEAUTIFUL FULLY REMODLED HOME!! Ever wanted to live in a home that captures your imagination simply by turning the key? This home comes fully loaded ready for you to create your own paradise. With 30 foot high vaulted ceilings and a grand foyer entrance stairwell this property will dazzle even the most scrutinous of buyers. With brand new carpet, a newly remolded kitchen, new flooring, a spacious back yard, wonderful in ground pool, newly painted exterior, new faucets, luxurious master bedroom, full laundry room and spacious dining area this property is ready and equipped to entertain you and a plethora of guests. With it being only one of the few homes in the area that pulls to the coveted and prestigious Redlands Unified school district you can count that your choice in purchasing this property will ensure your child with a safe and excellent educational experience. Close to grocery stores, gyms, banks, fine dining and every ones favorite fast food staples you can be assured you'll never be too far from convivence. This property is priced to sell and will not last long so please don't hesitate to call the number listed below. Good luck and happy holidays!!
Location
State CA
County San Bernardino
Area 276 - Highland
Rooms
Main Level Bedrooms 1
Interior
Interior Features Entrance Foyer, Jack and Jill Bath
Cooling Central Air
Fireplaces Type None
Fireplace No
Laundry Inside
Exterior
Garage Spaces 3.0
Garage Description 3.0
Pool In Ground, Private
Community Features Biking, Hiking, Park, Suburban
View Y/N Yes
View Mountain(s), Peek-A-Boo, Trees/Woods
Attached Garage Yes
Total Parking Spaces 3
Private Pool Yes
Building
Lot Description Cul-De-Sac, Lawn
Story Two
Entry Level Two
Sewer Public Sewer
Water Public
Level or Stories Two
New Construction No
Schools
School District Redlands Unified
Others
Senior Community No
Tax ID 1200511160000
Acceptable Financing Cash, Conventional, Cal Vet Loan, 1031 Exchange, FHA, Submit
Listing Terms Cash, Conventional, Cal Vet Loan, 1031 Exchange, FHA, Submit
Financing Conventional
Special Listing Condition Standard
Read Less Info
Want to know what your home might be worth? Contact us for a FREE valuation!

Our team is ready to help you sell your home for the highest possible price ASAP

Bought with JASON AVILA • GATEWAY HOME SERVICES
THE SERVICE YOU DESERVE IN
A REALTOR YOU CAN TRUST
My priority is ensuring you have all the possible tools and knowledge needed to reach your real estate goals.
3111 Camino Del Rio North, Suite 400, Diego, CA, 92108, United States






