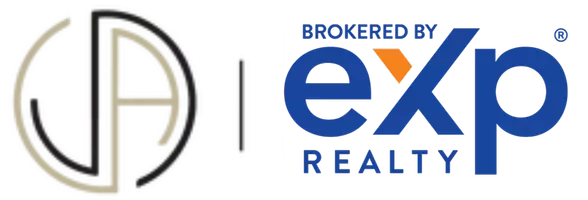$750,000
$670,000
11.9%For more information regarding the value of a property, please contact us for a free consultation.
3 Beds
2 Baths
1,585 SqFt
SOLD DATE : 05/19/2025
Key Details
Sold Price $750,000
Property Type Single Family Home
Sub Type Single Family Residence
Listing Status Sold
Purchase Type For Sale
Square Footage 1,585 sqft
Price per Sqft $473
Subdivision Crockett
MLS Listing ID 41093457
Sold Date 05/19/25
Bedrooms 3
Full Baths 2
HOA Y/N No
Year Built 2004
Lot Size 0.566 Acres
Property Sub-Type Single Family Residence
Property Description
Nestled on a peaceful private road, this custom-built Crockett home blends modern comfort with eco-friendly upgrades and stunning hillside and canyon views. Built in 2005 on over half an acre, it offers 3 bedrooms, 2 bathrooms, and a bright, open 1,585 sq ft layout designed for easy everyday living. Inside, enjoy vaulted ceilings, radiant bamboo floors, and a sunlit living area that flows into a stylish kitchen with marble countertops, a new refrigerator, and plenty of space to entertain. Freshly painted inside and out, the home also features updated vanities, EV charging, a tankless water heater, radiant heat, and an owned next-gen solar roof system for ultimate energy efficiency. Wrap-around composite decks invite you to relax and take in the peaceful canyon views, while the private setting offers a true sense of retreat. Just minutes from The Dead Fish — a beloved local landmark serving up fresh seafood and cocktails with spectacular views of the Carquinez Strait — and only 15 minutes to the SF-Vallejo ferry, with Napa, Berkeley, and Walnut Creek all under 20 miles away, this East Bay gem offers the perfect balance of privacy, sustainability, and convenience.
Location
State CA
County Contra Costa
Interior
Interior Features Breakfast Bar, Eat-in Kitchen
Heating Radiant
Flooring Carpet
Fireplaces Type None
Fireplace No
Appliance Dryer, Washer
Exterior
Parking Features Garage
Garage Spaces 2.0
Garage Description 2.0
Pool None
Porch Deck, Patio
Attached Garage Yes
Total Parking Spaces 2
Private Pool No
Building
Lot Description Back Yard, Cul-De-Sac, Sloped Down, Front Yard, Secluded
Story Two
Entry Level Two
Foundation Raised
Sewer Public Sewer
Architectural Style Contemporary
Level or Stories Two
New Construction No
Schools
School District John Swett
Others
Tax ID 3541030379
Acceptable Financing Cash, Conventional, FHA, VA Loan
Listing Terms Cash, Conventional, FHA, VA Loan
Financing Conventional
Read Less Info
Want to know what your home might be worth? Contact us for a FREE valuation!

Our team is ready to help you sell your home for the highest possible price ASAP

Bought with Oliver Brown • Dudum Real Estate Group
THE SERVICE YOU DESERVE IN
A REALTOR YOU CAN TRUST
My priority is ensuring you have all the possible tools and knowledge needed to reach your real estate goals.






