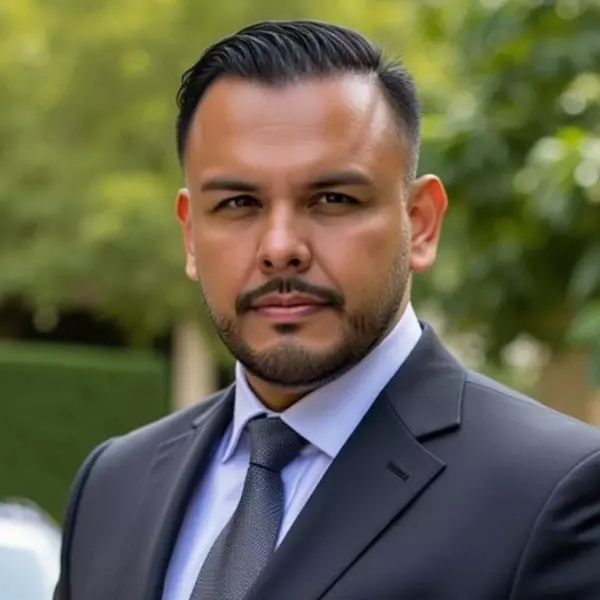$468,000
$475,000
1.5%For more information regarding the value of a property, please contact us for a free consultation.
4 Beds
3 Baths
2,538 SqFt
SOLD DATE : 05/18/2025
Key Details
Sold Price $468,000
Property Type Single Family Home
Sub Type Single Family Residence
Listing Status Sold
Purchase Type For Sale
Square Footage 2,538 sqft
Price per Sqft $184
MLS Listing ID SN25061656
Sold Date 05/18/25
Bedrooms 4
Full Baths 3
Construction Status Turnkey
HOA Y/N No
Year Built 2005
Lot Size 7,405 Sqft
Property Sub-Type Single Family Residence
Property Description
Step into this beautifully designed home, where an inviting open floor plan seamlessly blends modern elegance with everyday comfort. A formal living room and a casual family room provide versatile spaces for relaxation and entertaining. The chef's kitchen is a culinary dream, featuring ample counter space, modern appliances, and a spacious center island, perfect for preparing meals while staying connected with guests. Expansive windows flood the home with natural light, accentuating the fresh flooring and contemporary finishes throughout.
Upstairs, the luxurious master suite offers a private retreat, complete with an en-suite bathroom and generous closet space. Additional bedrooms provide flexibility for family, guests, or a dedicated home office. The downstairs bedroom and full bathroom add convenience, along with a large oversized laundry room and a spacious three-car garage.
Situated on a prime corner lot, this home boasts a tranquil backyard oasis with a sparkling above ground pool, a fire-pit and BBQ, making it the perfect setting for outdoor entertaining or unwinding in total privacy. The low-maintenance yard ensures effortless upkeep, while a gazebo adds a touch of charm and a shaded retreat for relaxing afternoons.
Additional features include a large bonus room/bedroom, a whole house fan for energy-efficient cooling, a reverse osmosis system, and a water softener, enhancing both comfort and convenience. Located just minutes from schools, shopping, and Highway 99, this exceptional home offers both luxury and practicality in an unbeatable setting!
Location
State CA
County Butte
Rooms
Main Level Bedrooms 3
Interior
Interior Features Breakfast Bar, Built-in Features, Ceiling Fan(s), Separate/Formal Dining Room, Eat-in Kitchen, High Ceilings, Multiple Staircases, Pantry, Walk-In Closet(s)
Heating Central
Cooling Central Air
Flooring Carpet, Laminate, Tile
Fireplaces Type Family Room, Gas
Fireplace Yes
Appliance Dishwasher, Disposal, Gas Oven, Microwave, Refrigerator, Water Heater, Dryer, Washer
Laundry Laundry Room
Exterior
Parking Features Driveway, Garage Faces Front, Paved
Garage Spaces 3.0
Garage Description 3.0
Fence Wood
Pool Above Ground, Private
Community Features Curbs, Sidewalks
Utilities Available Electricity Available, Natural Gas Available
View Y/N Yes
View Neighborhood
Roof Type Tile
Porch Patio, Porch, Wood
Attached Garage Yes
Total Parking Spaces 6
Private Pool Yes
Building
Lot Description 0-1 Unit/Acre, Corner Lot
Story 2
Entry Level Two
Sewer Public Sewer
Water Public
Architectural Style Modern
Level or Stories Two
New Construction No
Construction Status Turnkey
Schools
School District Gridley Unified
Others
Senior Community No
Tax ID 009220028000
Acceptable Financing Cash, Cash to New Loan
Listing Terms Cash, Cash to New Loan
Financing Contract
Special Listing Condition Standard
Read Less Info
Want to know what your home might be worth? Contact us for a FREE valuation!

Our team is ready to help you sell your home for the highest possible price ASAP

Bought with Lacie Stumpf • Showcase Real Estate
THE SERVICE YOU DESERVE IN
A REALTOR YOU CAN TRUST
My priority is ensuring you have all the possible tools and knowledge needed to reach your real estate goals.






